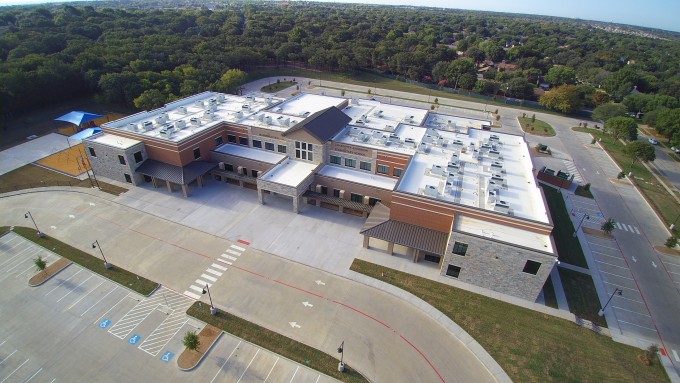The project is located on a 10.31-acre site in Arlington, TX and is comprised of replacing the existing Charlotte Anderson Elementary School. Construction includes asbestos abatement and demolition of the existing school before building a new two-story 82,833 SF school with drilled piers, slab on void-boxes, ICF exterior walls with structural steel frame structure, masonry cavity walls, and a TPO roof assembly. The exterior façade will include brick and stone veneers, glass & glazing, and canopies. Decorative interior amenities consist of carpet, resilient flooring, terrazzo, quarry tile, sports flooring, decorative metal railings, wood flooring and library casework.
The new facility will include over 40 classrooms, a gymnasium, a complete food service kitchen, administration offices and ancillary support areas. On-Site improvements and site amenities will include underground storm drainage, sanitary sewer and water piping systems with new parking lots, covered walkways, sidewalks, new irrigation and landscaping surrounding the building, signage and striping and new site lighting.








