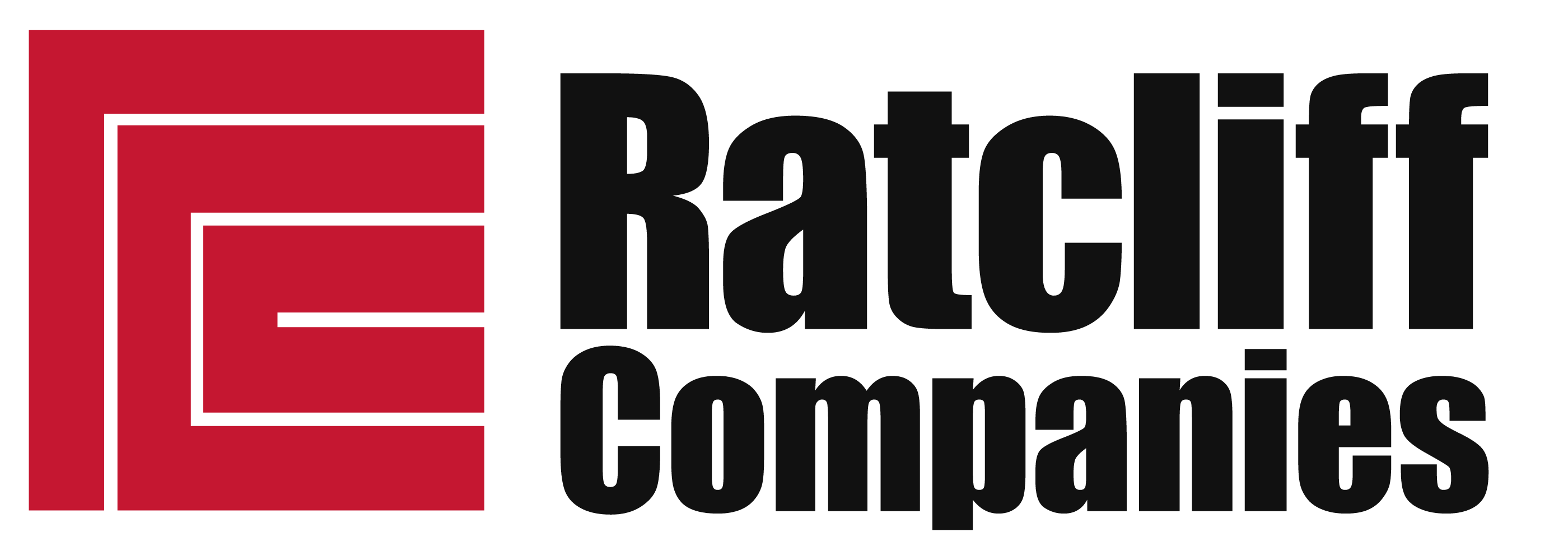Home Projects
Projects

Design, Build, & Development
Ratcliff Companies excels in delivering top-notch services, regardless of the scale or location of your construction project. We have empowered thousands to realize their dreams by leveraging our extensive expertise in various commercial and government ventures. Explore a selection of our accomplished projects, and contact us today to kickstart your success story.
Industries

