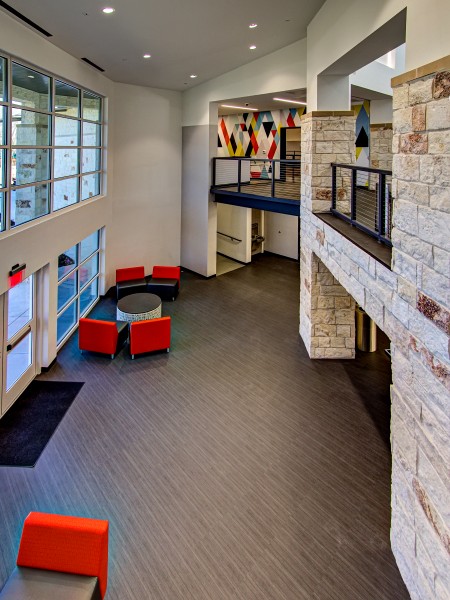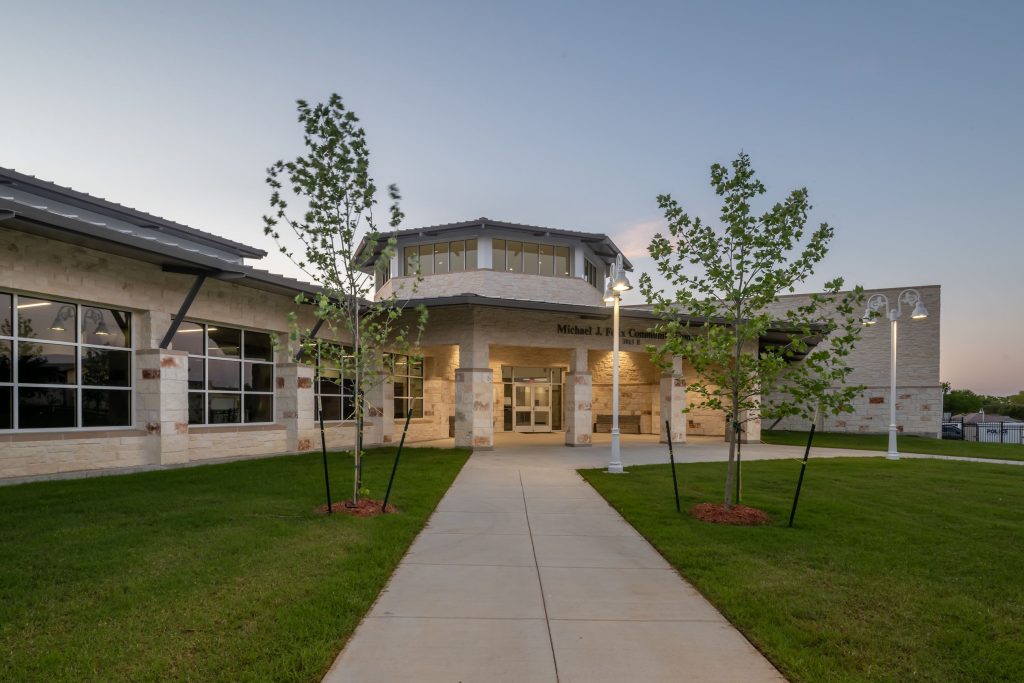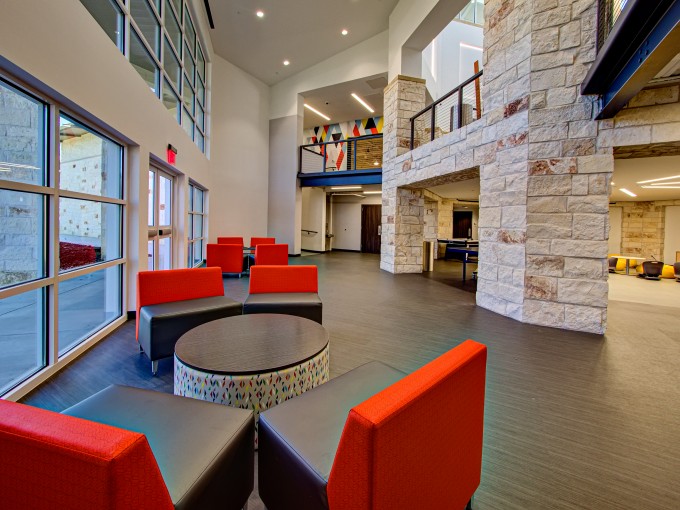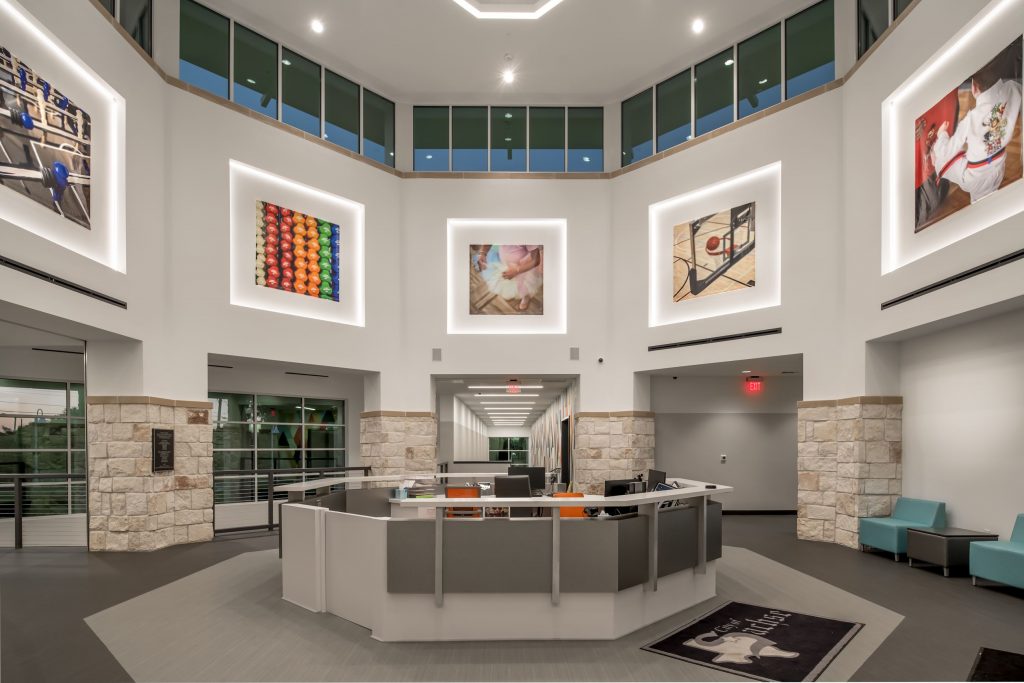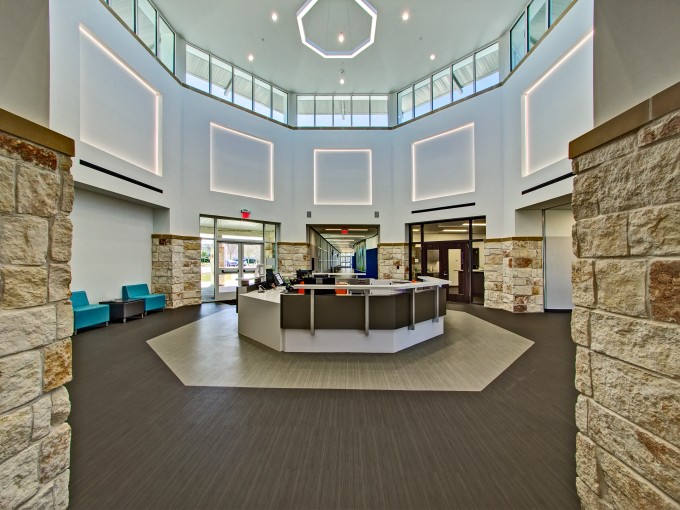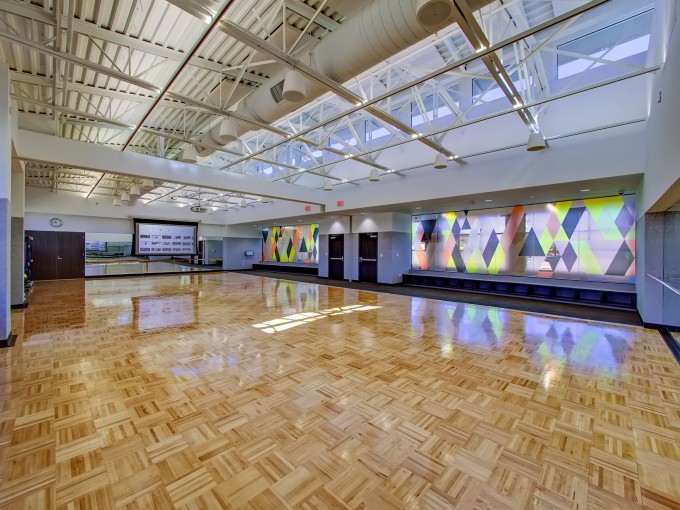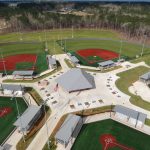The Sachse Community Center project serves as a Community Center for residents of the City of Sachse and is operated by the City’s Parks and Recreation department. The total facility is 25,134 SF and contains Rotunda Lobby, Classrooms, Training Rooms, Kitchens, Exercise and Fitness Rooms, Offices, Lounge, and a Gym for Pickleball, Basketball, and Volleyball. The foundation of this building consists of a structural slab with piers on void boxes, an elevated posttension slab, and cast in place walls. Structural Steel columns, beams, joist and deck support the multi-level facility.
A combination of thin stone, natural stone, cast stone, and metal panel façade paired with a standing seam metal panel roof, exposed steel joists and beams, and TPO roof over the gym make up the building envelope. Large spans of storefront glazing let in plenty natural daylight to the gathering spaces. Stained lay in ceilings, gyp. board ceiling, and ceilings open to the structure above are used throughout most of the building along with carpet, tile, and wood floors. The gyp uses a specialized sports flooring. Patterned wall coverings and painted surfaces are combined with Stained wood millwork and solid surface countertops. Fire Suppression, Fire Alarm, Security and Access Control systems have also been utilized in the building’s design. The buildings overhanging roof structure provides covered patio and walkway areas over new concrete walks connecting the building to jogging trails. An extensive storm drainage system is being utilized to ensure the newly landscaped areas do not receive excess storm water.
